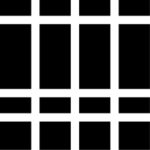Drafter/Estimator
Hiring ASAP
- Full-time
- Markham
- Monday to Friday
Blackline Aluminum delivers innovative, high-performance window wall systems by combining experienced industry leaders, modern designs, and a state-of-art facility to create windows of unmatched durability. The mission of Blackline Aluminum is to design and produce window wall solutions of unmatched quality to create resilient buildings and homes for the communities we serve.
Job Summary
The Drafter/Estimator is responsible for creating detailed technical drawings and specifications for construction projects while also estimating the associated costs. This role involves collaborating with various teams to ensure accurate project documentation and cost projections.
Job Description
- Prepare contract drawings, details, and sketches from conceptual design through tender to construction documents.
- Producing aspects of architectural design, building layout, and drawings in REVIT or AutoCAD
- Performs any estimate-related oral and/or written communications with clients.
- Performs quantity take-off from construction drawings where applicable.
- Organizing and maintaining a design and Revit digital file database for each project.
- Successfully carrying out assignments on project design teams.
- Facilitating and ensuring the quality of the drawings and graphic work produced for the team.
- Communicating with other team members during the Revit model production.
- Understanding REVIT file structures and modifications to files for exchanges with other consultants Creating and understanding custom blocks (Families) using REVIT software.
- Ensure REVIT and CAD standards, quality assurance, and quality control procedures are
followed during drawing planning and production. - Coordinate project and architectural drawings with client and multidisciplinary design team.
- Work to meet project timelines.
- Perform field verification and measurements and accurately transfer this information to the drawings, conduct site observation, and/or inspection activities during the design or construction phases of the project.
- Assist in the tender and construction process through the review of submittals, shop drawings and RFIs.
- Keep up to date on new products, technologies, design processes, and drafting techniques.
Skills and Qualifications
- Must be eligible to work full-time in Canada.
- Minimum Diploma in Architectural Technology or Degree in Architecture from a recognized program.
- Have experience in developing architectural shop drawings and fabrication drawings for mid to high-rise building.
- Minimum of 3 years of relevant experience in an architectural firm or architectural building envelope firm.
- Strong hands-on experience and understanding with architectural detailing on complex projects.
- Strong proficiency with Revit , AutoCAD and, following office CADD Standards.
- Excellent oral and written communication skills.
- Extremely well organized with good interpersonal skills.
- Strong knowledge of the Ontario Building Code.
- Ability to work independently and in a team environment.
Benefits
- Dental care
- Extended health care
We are an equal opportunity employer and encourage all to apply!
If you are interested in this Full time Skilled worker position in Markham, ON, Apply now and hear back from our Recruiter shortly!
Intersted in this position? Fill out the form and upload required documents below.

