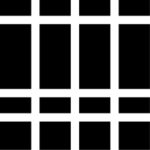Architectural Technologist/Estimator
Hiring ASAP
- Full-time
- Vacancy 1 Person
- Head Office (On-Site)
Blackline Aluminum delivers innovative, high-performance window wall systems by combining experienced industry leaders, modern designs, and a state-of-art facility to create windows of unmatched durability. The mission of Blackline Aluminum is to design and produce window wall solutions of unmatched quality to create resilient buildings and homes for the communities we serve.
Job Summary
We are seeking an experienced Architectural Technologist to support our team by creating and managing detailed project documentation for construction purposes. This role is focused on technical documentation, code compliance, and collaboration with construction teams, with no design responsibilities.
The Architectural Technologist will ensure all project documentation meets regulatory and company standards, supporting successful project execution from start to finish.
Job Description
- Resolving any outstanding issues that arise during fabrication, assembly, and installation process.
- Analyzing Project Specifications: Reviewing construction plans, drawings, and specifications to understand project requirements and scope.
- Quantity Takeoff: Quantifying materials, labor, equipment, and other resources needed for the project based on project specifications and drawings.
- Cost Estimation: Using cost databases, historical data, and industry knowledge to calculate the cost of materials, labor, subcontractors, overhead, and other expenses.
- Preparing Bid Documents: Developing detailed bid proposals and cost breakdowns to submit to clients or project stakeholders.
- Vendor and Subcontractor Management: Obtaining quotes and negotiating prices with suppliers, subcontractors, and vendors to ensure competitive pricing.
- Value Engineering: Identifying cost-saving opportunities and alternative construction methods to optimize project costs without compromising quality.
- Review Drawings and Specifications (Architectural, Structural, and Mechanical)
- Proactively preparing shop drawings, fabrication drawings, installation drawings from architectural and structural drawings using Revit and AutoCAD.
- Develop architectural shop drawings and fabrication drawings with the coordination and management of technical project requirements.
- Develop models on Revit, specializing on the constructability of the façade system.
- Reviewing architectural, structural, mechanical drawings and IFC drawings of external architectural consultants for supplementing shop drawings.
- Revising shop drawing in terms of all SI/revisions receiving afterwards.
- Working closely with the PM in coordinating drawings in compliance with specifications and scope of work.
Skills and Qualifications
- You must be eligible to work full time in Canada.
- Minimum Diploma in Architectural Technology or Degree in Architecture from a recognized program.
- Have experience in developing architectural shop drawings and fabrication drawings for mid to high rise building.
- Minimum of 5 years of relevant experience in an architectural firm or architectural building envelope firm.
- Have a work experience background in window wall.
- Strong hands-on experience and understanding with architectural detailing on complex projects.
- Strong proficiency with Revit , AutoCAD and following office CADD Standards.
- Excellent oral and written communication skills.
- Extremely well organized with good interpersonal skills.
- Strong knowledge of the Ontario Building Code.
- Ability to work independently and in a team environment.
Benefits
- Health and medical insurance
- Vision care
- Dental care
- Vacation and personal days
- Training and education
We are an equal opportunity employer and encourage all to apply!

